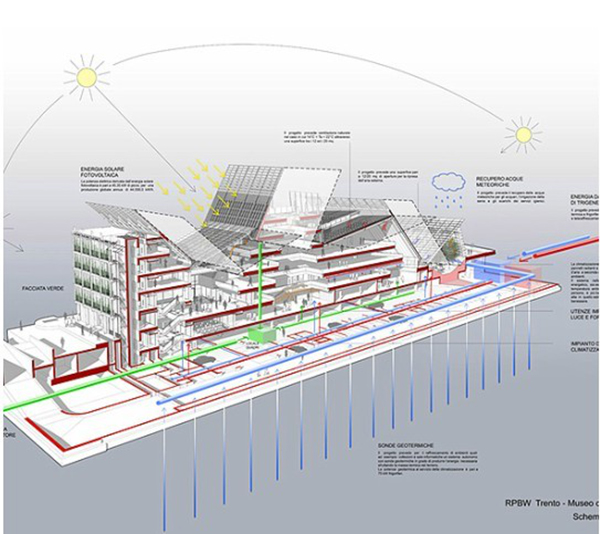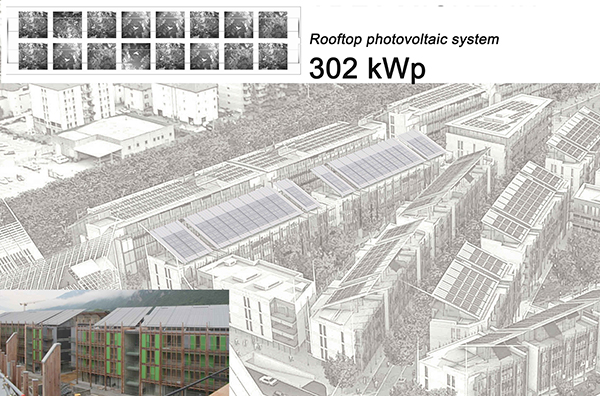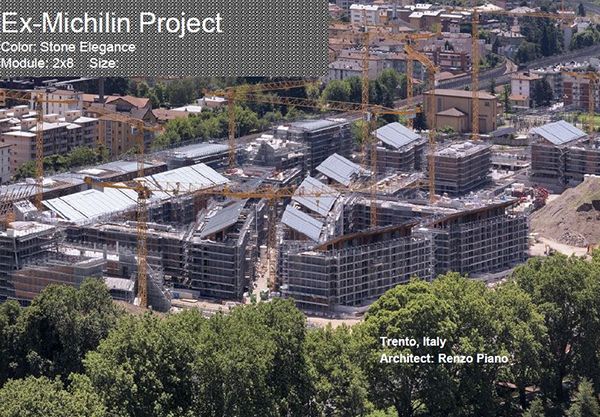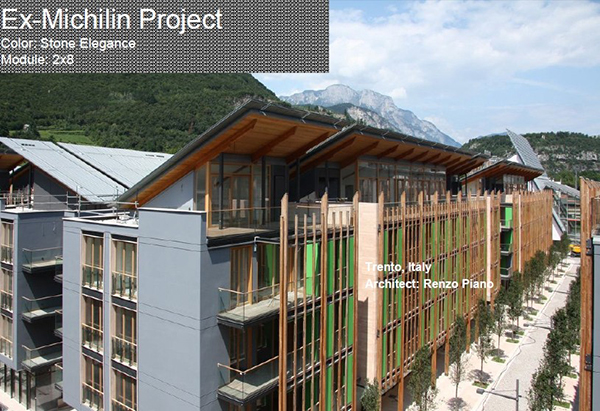Ex Michelin By Renzo Piano


Project Detail
Completion Date: 2013
Installed Power: 302KW
Location: Trento, Italy
Module Technical Data
Module: 8mm Low Iron Tempered Glass + PVB and Cell Layer +10mm heat strengthened Glass
4mm Low Iron Tempered Glass + EVA and Cell Layer +clear tedlar
Module Size: 1600×400mm
Peak Power: 60Wp
Cell Type: 156×156mm Polycrystalline
Glass: Tempered, Heat Soak
Transmittance: 50%
Types of Connection: Junction Box on the back
Architect: Renzo Piano
Ex-Michelin project is designed by the world-famous architects Renzo Piano who coordinates the work process through the renzo piano building workshop. Situated on the adige river, it is considered to be among north Italy's most important developments, spanning approximately 11 hectares of land, in total more than 300,000 cubic metres aiming to create a new part of the city, using the most innovative eco-sustainable technologies. Apartments, offices, shops, cultural spaces, congress and social areas will characterize the functional mix of the area, of which about 5 hectares will be dedicated to becoming a wide green park.
The building's functions will be regulated by centralized, mechanical systems that will exploit various renewable energy sources like solar, using photovoltaic cells and solar panels, and geothermal, using thermal exchange elements. Until its finish, it would be certified by LEED (Leadership in Energy and Environmental Design), due to its fabulous sustainable design and construction techniques. There installs more than 300KW specially-designed BIPV modules to the Ex-michelin project in Trento, Italy, one of the largest BIPV project in 2013s in the world.




